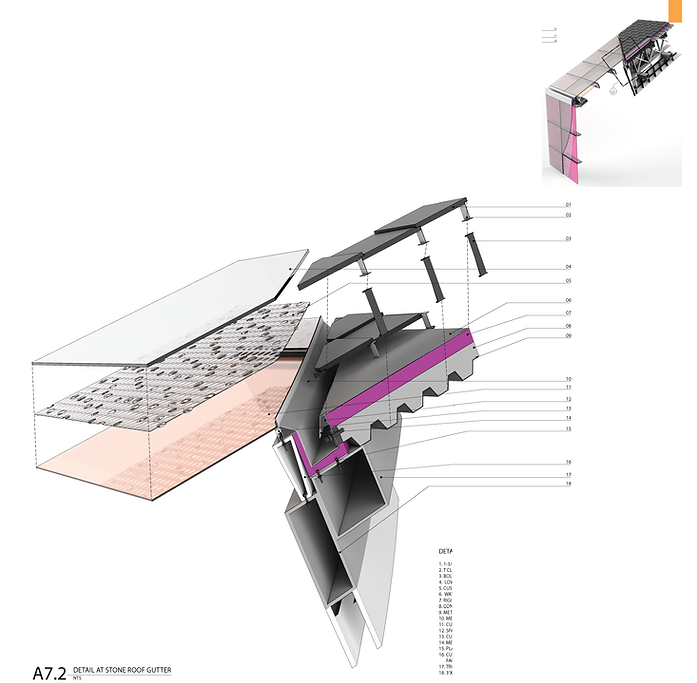SoCal
Design Documentation, SCI-Arc Graduate Studies
3GAX, Year 2, 2017
Group Academic Project
Mentor - Herwig Baumgartner, Brian Zamoro, Mathew Melnyk, Jamey Lyzun
Proposed Site - Los Angeles
Scale - Court House
Tools Used - Grass Hopper, Rhino, KeyShot, Adobe Suite
The project involves designing a structural system for a courthouse housing 24 courtrooms. The building is designed with three structural systems. Each system is independent of the other. The truss system is designed as a bridge and the core is supported through braced frame and the slabs are hung from this and supported by the steel beams, columns and edge beams around the slabs. The flat slab structure is a simple post and beam one with least load subjected to it. Lastly, the building with the concrete core supports the slabs and has a primary and secondary steel structure which includes edge beams deep enough to counter the load it is subjected to.
The MEP for the building is also designed in three parts. The details are designed keeping in mind the custom extruded glass and the effect needed to be achieved. The mullions, glass, structure in portions and mesh wall detail is customize for this building. The facade portion clad in stone tiles and the mesh between glass detail is customized to create the required effect and at the same time be structurally sound to hold itself up against all the support below.
// Megachunk to show all the structural systems adopted by this building and the facade systems.
// Megachunk to show all the structural systems adopted by this building and the facade systems.



// 2D detail of the slant wall meeting the ground and how the edge beam meets the ground.
3D along side shows the overall primary/ secondary structure that makes up the building


// Slant wall Facade chuck 3d and 2d detail drawings showing how the custom extruded primary and secondary mullions run along the facade.
The facade is also tied back to the slabs using tube sections.
The Main ring beam is also designed as the main primary structure and then there is a sub primary structure that emerges from this.





