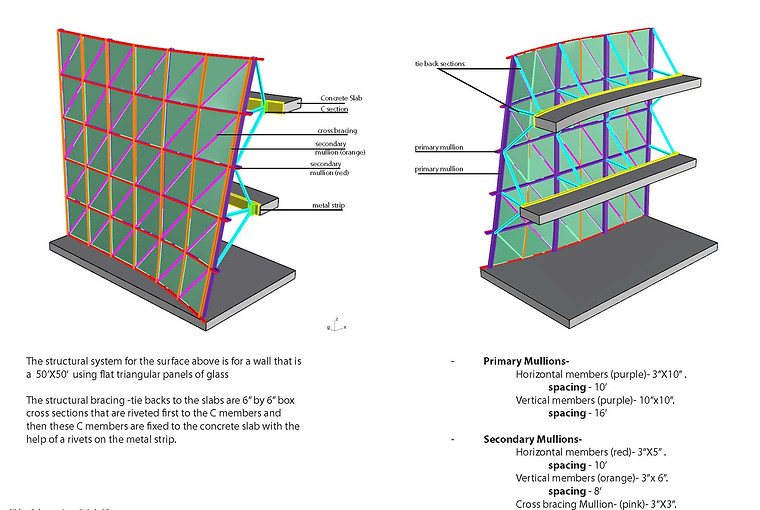
Shade
Adv Structural Systems, Sci-Arc Graduate Studies
2GBX, Year 1, 2015
Tools Used - Grasshopper, Adobe Suite, Rhino, Vray
Concept : Lattice structure Long Span and Vector & Form Active
Project Brief //
The beam depths are adopted based on the 450 ft long stretch/ span thus requiring a 30 ft deep beam. The frame work in general is designed to create a grid roof of an elliptical shape The roofing system is of to active forces- vector active (trusses) and form active (ETFE cladding that is stretched on the trusses). Due to two active forces there is a need to re direct them to the ground equally. The vector separation systems along with the surface tensions of the ETFE cladding is subject to external loads.

// The stadium caters to a 360 by 75 ft football field. The seating is arranged within an offset of 75 ft on either side of the ground. The asymmetrical thickness/load system helps prevent the buckling and remains sort of flexible. The trusses as a whole transfer the load (both tension and Compression) through the members within to the ground. The secondary truss system between the two trusses and on either side of them increase the stiffness and resist deflection as a whole. The ETFE is stretched on these secondary members and is subject to tension load. The doubly supported systems allow of a more evenly distributed amount of force along the roof. The forces in this case are redirected into a singles stress condition called tension. It is propped up with the help of a lattice truss running under it and a frame work over it. It helps tackle the surface tension of the material itself.


